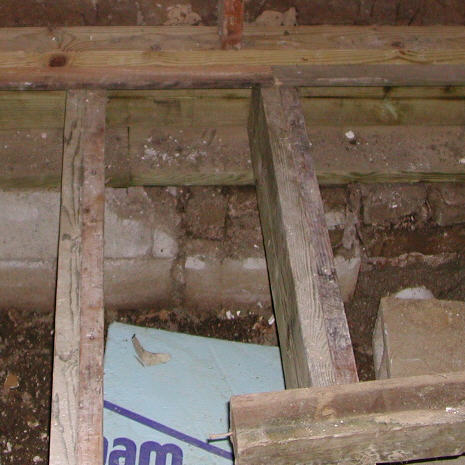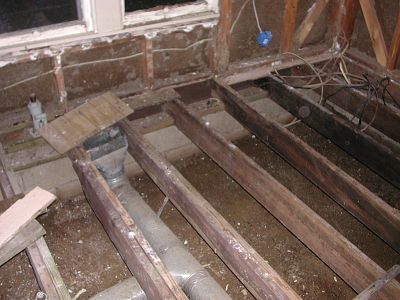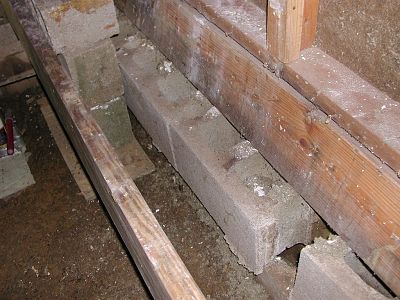
This shows the final stage of bathroom wall and joist re-construction.
The color of the wood runs together so hard to see unless look for a minute.
What this shows is a new plate on the block with new joists. Next is a 3/4
piece of flooring on top of the joists and then the wall on top of the it.
Raising and replacing rotted wood involved raising the house over 2 inches to
put it back where should have been. Notice the white plastic drain line sticking
through the foundation. Replaced the old cast iron stool drain and put new
plastic pipe to septic tank.

